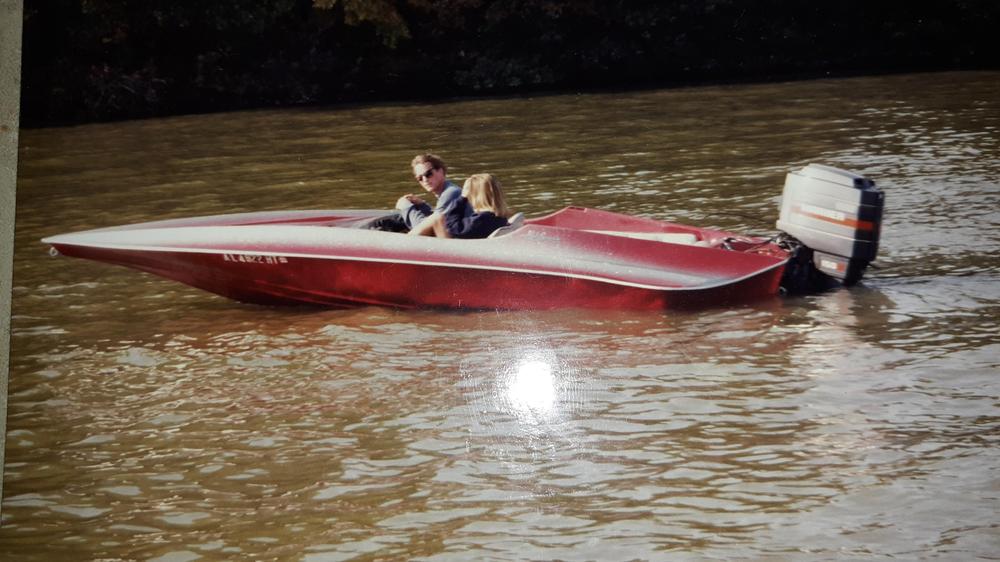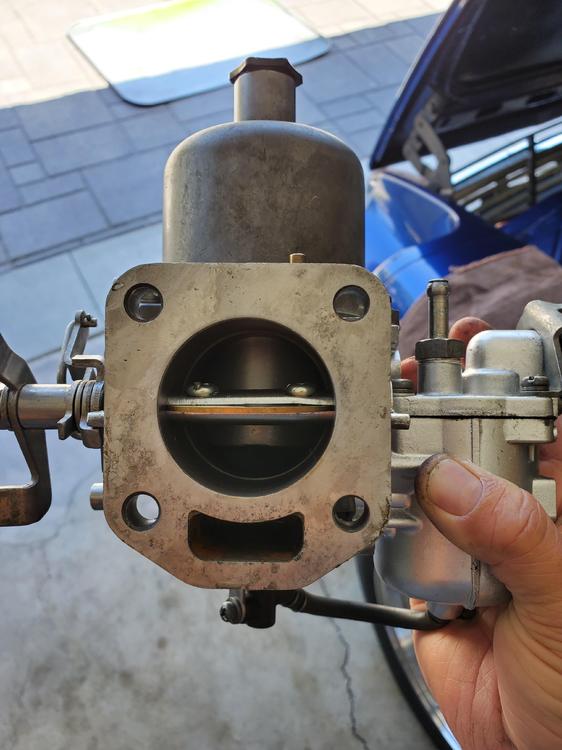I wanted overhead doors with glass panels like the old filling stations used to have but they were 7 grand apiece so I opted for insulated doors which were only $300 more than non-insulated. These doors are double skinned and are rated for 200 mph wind loading. Stout things! Then the epoxy guys took three days to put down the floor in three coats. Sand / prep, primer coat, sand smooth, base coat, sand smooth, and top coat. Cottonwood beige. The walls and ceiling were primed and painted Willow Springs white. The lights are LED units 3000k delivering 5000 lumens. The windows are aluminum projecting but much to my dismay, they only project out 3" which doesn't do much for cross ventilation. I screwed up and located the ceiling fan outlets where they conflict with the overhead door hangers. In this photo, I have my oak drafting table placed up against the back wall. The holes in the wall near the floor are flood vents which go in after the stucco. I have to get everything off my shelving and work bench before I can move it all in and get organised. Look at that reflection off the floor!










